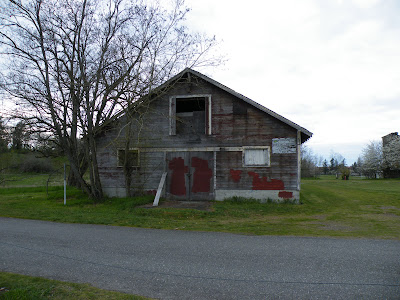
Back in the day, it was quite common for mental institutions to have fully functioning farms. One of these was Western State Hospital in Lakewood. It is located in what used to be Fort Steilacoom, which was an early military post for the army. It was decommissioned as a military post in 1868, and, in 1871, a mental hospital was established there. Farming was introduced to mental institutions in the early 20th century as a way to provide occupational therapy for the patients. Western State's farm was a Dairy farm, although they also grew chickens for eggs, and pigs and turkeys for meat. The men patients took care of the animals and worked the fields and orchards, and the women took care of the seeds and the canning of the produce. In the seventies it was ruled that patients could no longer work without pay and farming was gradually ended in most institutions because it was no longer viable. There is a synopsis of Western State's facility here Scroll down to page 3 to read specifically about the farming.
When the kids were little we used to love hiking up on the hill where the old hospital was. It was still partially standing at that time, and we used to climb up the stairs to the upper floors and look around. Eventually, they tore it down for safety reasons, more because of the drug activity than the actual deterioration of the building. They have since put a memorial up there where the building used to stand.
The grounds are still beautiful, although not groomed. It is a nice place to walk. There is a mile path around Waughop Lake, which is to the back of the property. There are many paths up and down the hill, and lots of room to picnic and/or just while away the day. When the kids were little we often went there for dinner, cooking on the built-in grills and sitting and relaxing while they played on the big toy. When I was there yesterday for the photo shoot with Alex and Logan, I took the time to get some new pictures of some of the farm buildings.
Looking through the loft at the bare roof.

This side still has most of it's roof.

The path we took down the hill. This in no way shows the steeper path we came down with Logan in his stroller. Oh my, we were happy to get to this spot!

The covering over the old floor of the hospital building.

These are the original steps up to the building that we used to take when we entered to look around.

Some of the buildings are lacking paint. Such a nice rustic look.

This silo is cement. As you can see the wooden structure around the ladder is crumbling.

I love the look of these two silos. They are faced with stone tiles and have a rich tone to them. I don't know if you can see it, but the date is on them. They also give the dimensions. They say:
Built in 1931. Size 14 X 28 ft. Capacity 88 tons. The one on the left says Silo 2 and the one on the right says Silo 3.

The silos with the surrounding barns.

In this picture you can't even tell the silos are in there.














No comments:
Post a Comment